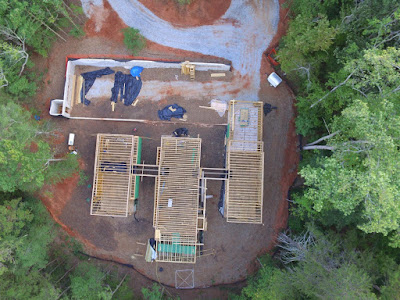The roof structure is in place...
Tuesday, November 29, 2016
Roof Framing
Labels:
architect,
bridges,
cantilever,
clerestory,
cortex,
decks,
geothermal system,
hartwell lake,
holly,
house,
lake,
lake house,
patios,
porches,
robert m cain,
screen porches,
sustainable,
wings
Monday, November 28, 2016
Floor Framing
Floor framing is going up.
The bridge that links the three parts of the house is beginning to take shape.
View from under the Main House.
All three wings of the house are linked by bridges
Labels:
architect,
bridges,
cantilever,
clerestory,
cortex,
decks,
geothermal system,
hartwell lake,
holly,
house,
lake,
lake house,
patios,
porches,
robert m cain,
screen porches,
sustainable,
wings
Retaining Walls
The retaining walls are up...
The retaining wall at the driveway features a viewing slot.
Low concrete wall at the main house leads out towards the lake.
Retaining wall at Doug's house.
Form Work
Labels:
architect,
bridges,
cantilever,
clerestory,
cortex,
decks,
geothermal system,
hartwell lake,
holly,
house,
lake,
lake house,
patios,
porches,
robert m cain,
screen porches,
sustainable,
wings
Monday, September 26, 2016
New Renderings!
Get a look at the interior spaces of the Main House and the Bridges in the new section renderings, and we have new exterior renderings and drawings as well:
Labels:
architect,
bridges,
cantilever,
clerestory,
cortex,
decks,
geothermal system,
hartwell lake,
holly,
house,
lake,
lake house,
patios,
porches,
robert m cain,
screen porches,
sustainable,
wings
Friday, March 18, 2016
Footings complete - Drone video
Before installing the forms for the concrete basement & retaining walls, the Owner was able to take this impressive video of the shooting. Please note the location of the three buildings, connection between them, location on the site, and adjacency to the lake.
Link: https://youtu.be/jE81Car6L-k
Link: https://youtu.be/jE81Car6L-k
Subscribe to:
Posts (Atom)































































