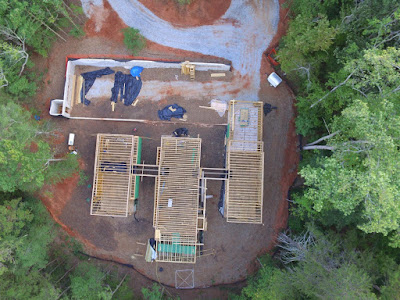The sheathing and roof decking is going up and the house is taking shape!
Wednesday, November 30, 2016
Taking Shape
Labels:
architect,
bridges,
cantilever,
clerestory,
construction,
fireplace,
framing,
hartwell lake,
holly,
house,
lake,
lake house,
patios,
screen porches,
sustainable,
trees,
wings,
wood framing
Tuesday, November 29, 2016
Roof Framing
Labels:
architect,
bridges,
cantilever,
clerestory,
cortex,
decks,
geothermal system,
hartwell lake,
holly,
house,
lake,
lake house,
patios,
porches,
robert m cain,
screen porches,
sustainable,
wings
Monday, November 28, 2016
Floor Framing
Floor framing is going up.
The bridge that links the three parts of the house is beginning to take shape.
View from under the Main House.
All three wings of the house are linked by bridges
Labels:
architect,
bridges,
cantilever,
clerestory,
cortex,
decks,
geothermal system,
hartwell lake,
holly,
house,
lake,
lake house,
patios,
porches,
robert m cain,
screen porches,
sustainable,
wings
Retaining Walls
The retaining walls are up...
The retaining wall at the driveway features a viewing slot.
Low concrete wall at the main house leads out towards the lake.
Retaining wall at Doug's house.
Form Work
Labels:
architect,
bridges,
cantilever,
clerestory,
cortex,
decks,
geothermal system,
hartwell lake,
holly,
house,
lake,
lake house,
patios,
porches,
robert m cain,
screen porches,
sustainable,
wings
Subscribe to:
Comments (Atom)



























































